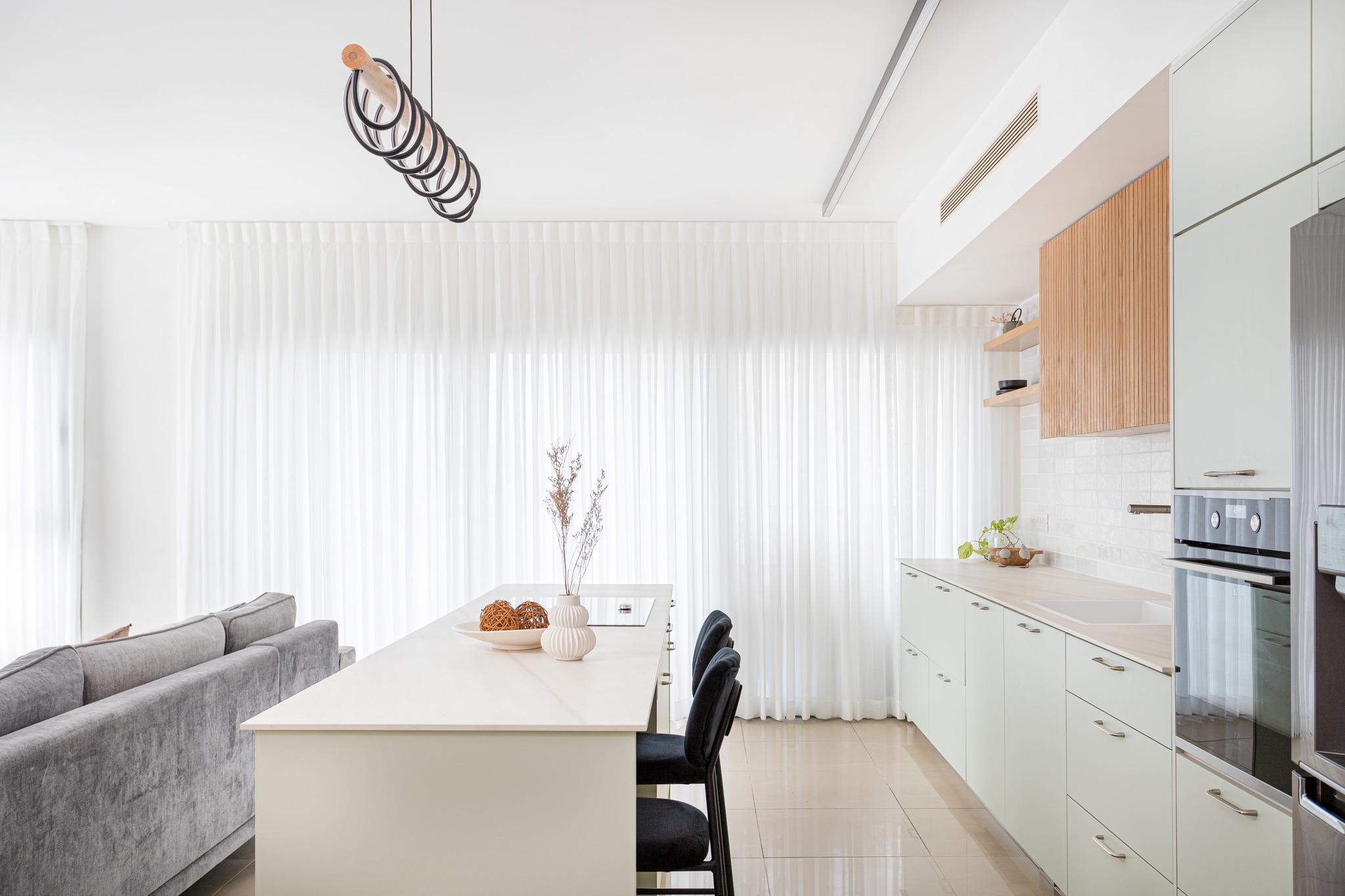
Project Overview: This kitchen remodeling project embodies a blend of modern sophistication, maximizing space, and creating a seamless flow between the kitchen, dining area, and living room in a small apartment. The primary aim was to merge functionality with a visually appealing, continuous design. The design incorporates a two-tone theme, with mint-colored base cabinets and light wood wall cabinets complemented by open shelves, evoking a minimalist, airy feel.
Key Features: The use of a two-tone scheme – mint and light wood – sets the tone for a contemporary yet welcoming ambiance. The incorporation of an island with breakfast seating not only optimizes space but also fosters a communal atmosphere, perfectly aligning with the client’s desire for multifunctionality within a limited area. To further enhance this multifunctional aspect, a matching wood dining table was introduced, establishing a harmonious connection between the dining and kitchen areas.
Design Elements: The integration of a clean, wall accent design in the dining room offers a touch of sophistication while maintaining the space’s open feel. The strategic placement of elements like open shelves ensures a sense of continuity and fluidity between the kitchen and adjacent areas, fostering an unbroken visual connection.
View this project’s gallery of images showcasing the transformation. These images depict the mint-colored base cabinets, light wood wall cabinets, and the harmonious integration of the breakfast seating area within the kitchen island. Additionally, the gallery displays the matched wood dining table, alongside the clean wall accent design in the dining room, providing a comprehensive view of the project’s various elements and their cohesive interplay.
Client Satisfaction: The end result of this remodel achieves the client’s vision of maximizing a small apartment’s space while fostering a continuous, flowing design. The modern, stylish space caters to the client’s practical needs while exuding an aesthetic appeal that aligns with their taste.
This kitchen remodeling project successfully achieved a delicate balance between functionality and aesthetics. The interplay of the two-tone theme, smart space utilization, and a seamless design creates a captivating and functional space that seamlessly connects the kitchen, dining room, and living area. The end result is a modern, stylish haven that fulfills the client’s vision of a sophisticated yet practical living space.
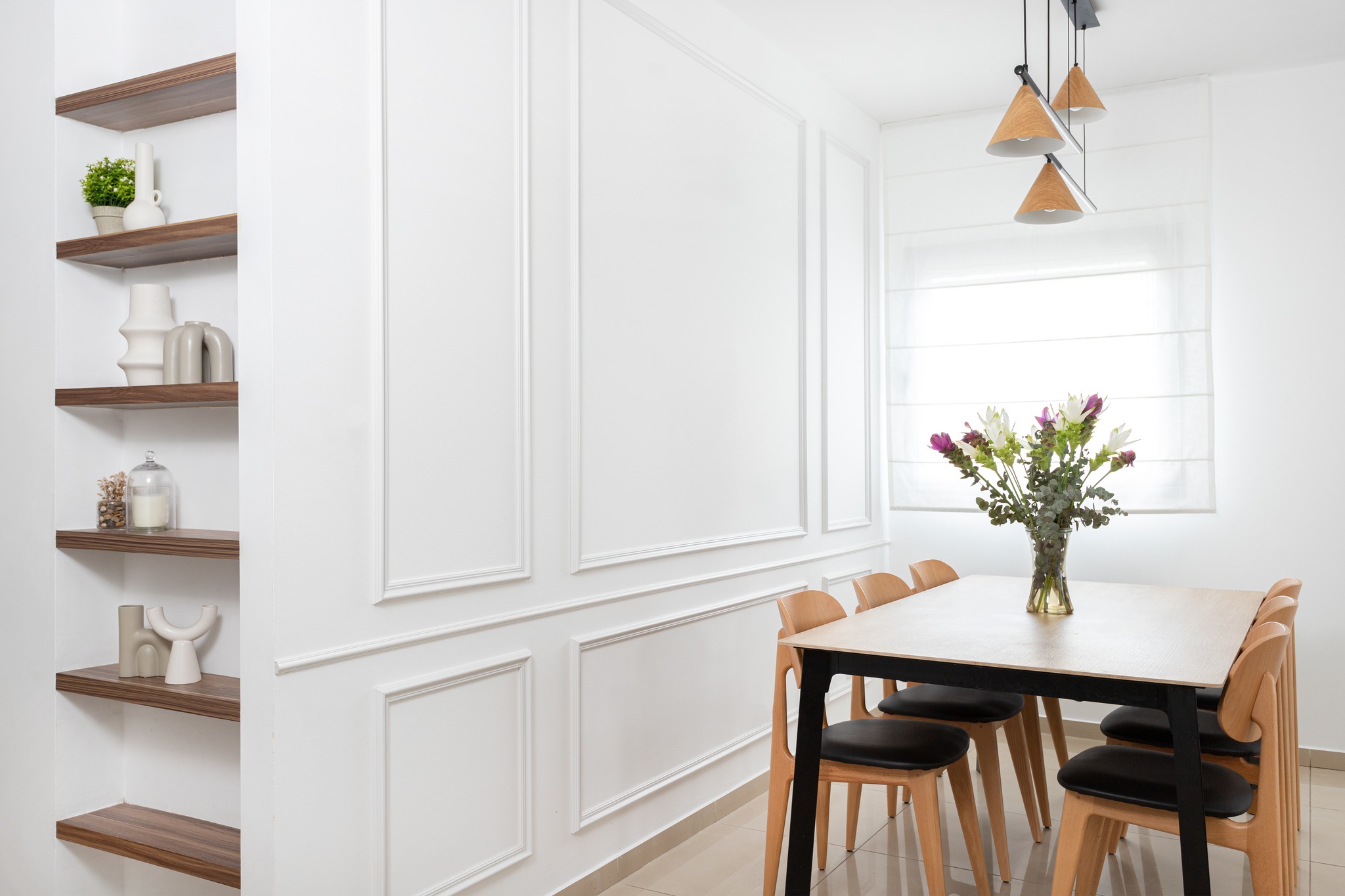
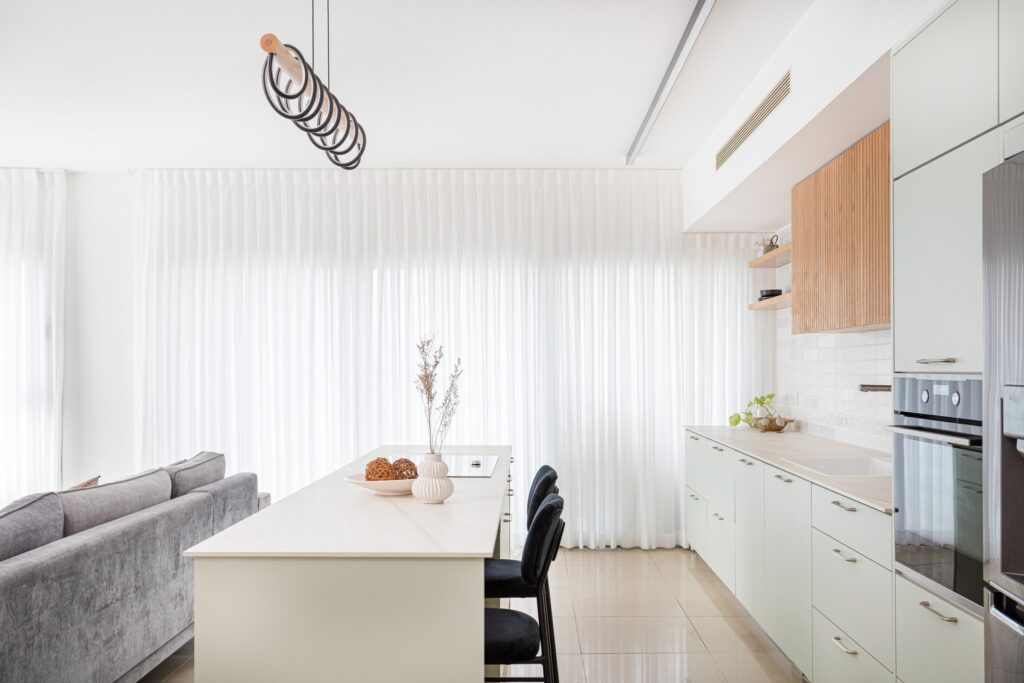
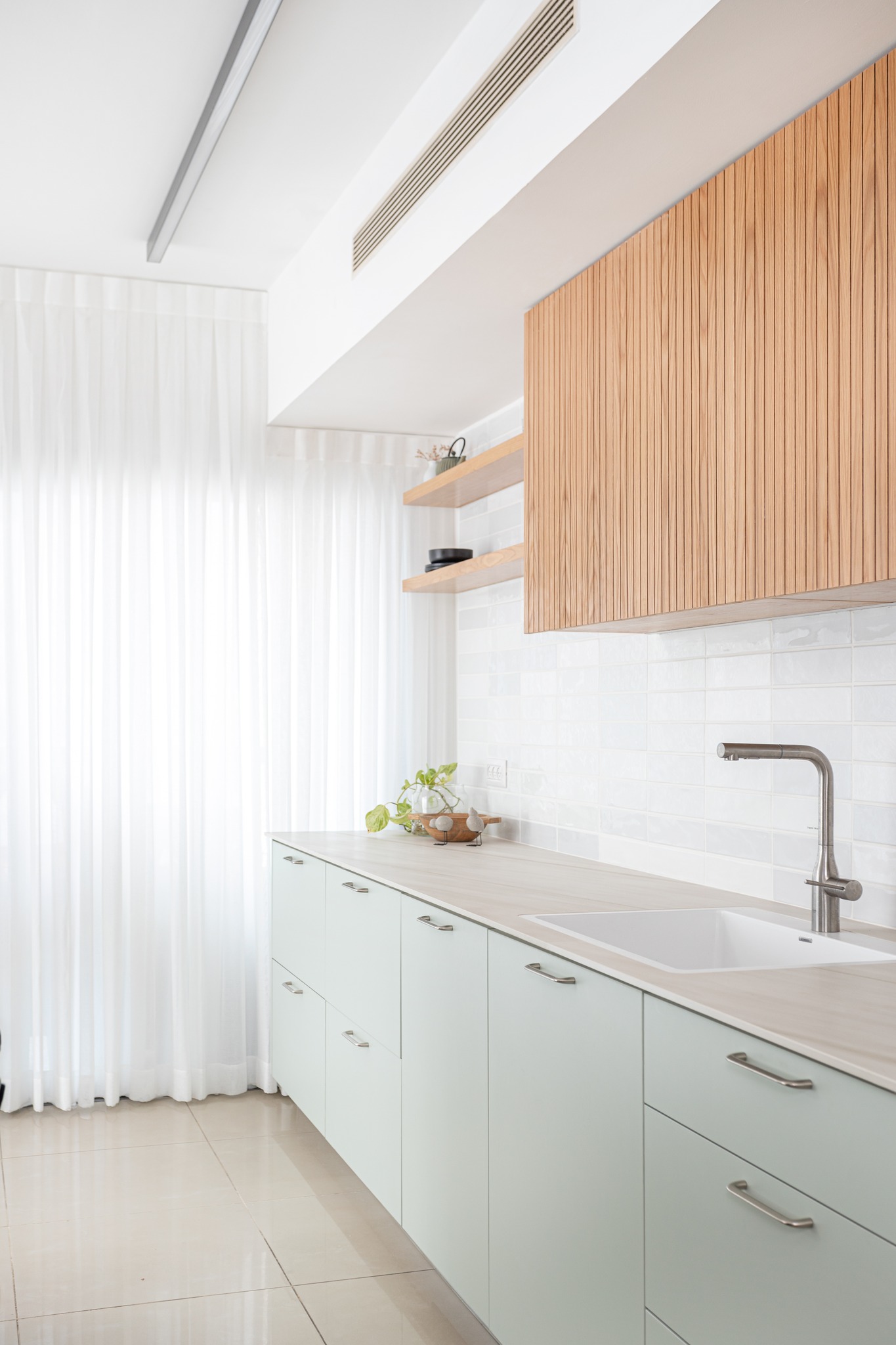
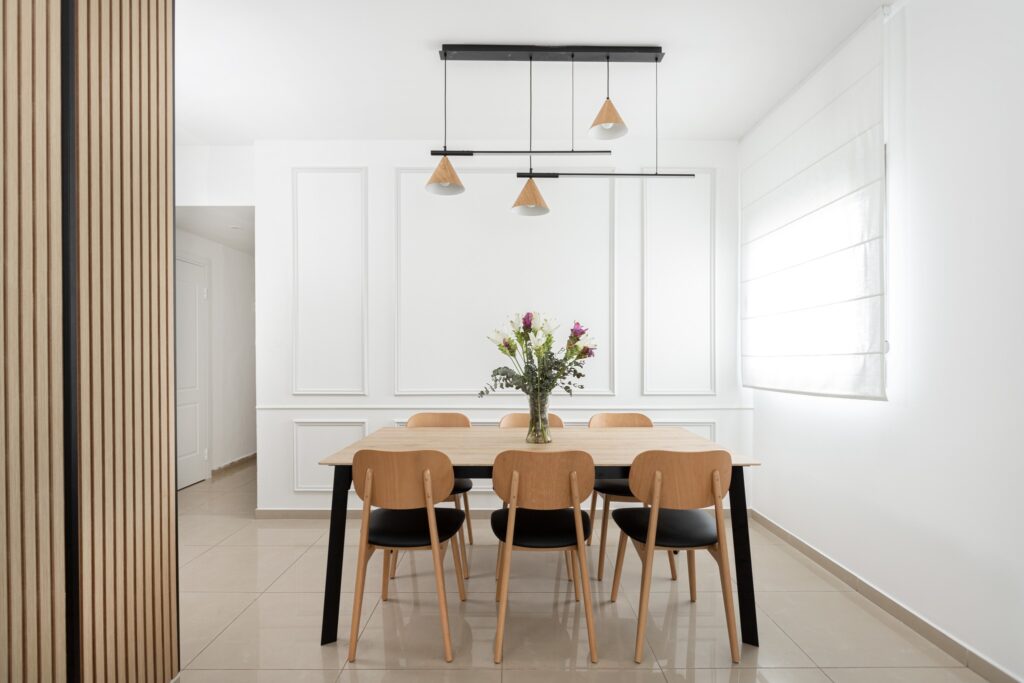
You cannot copy content of this page